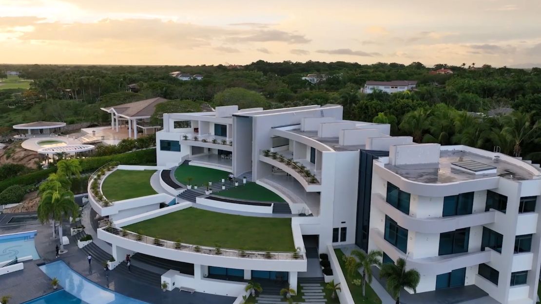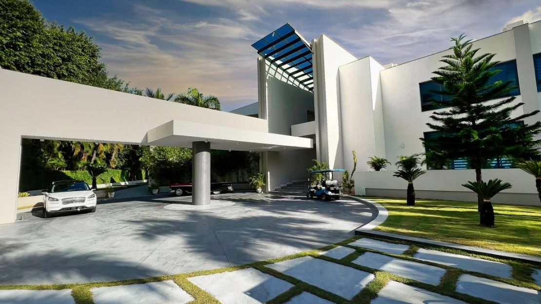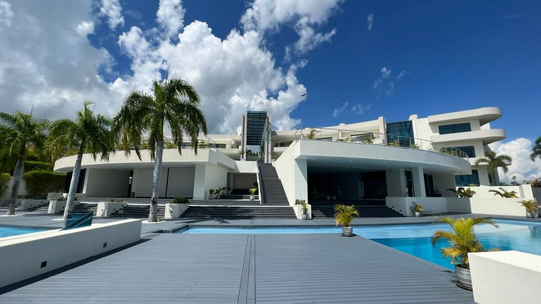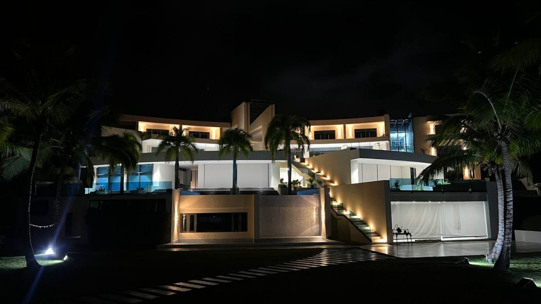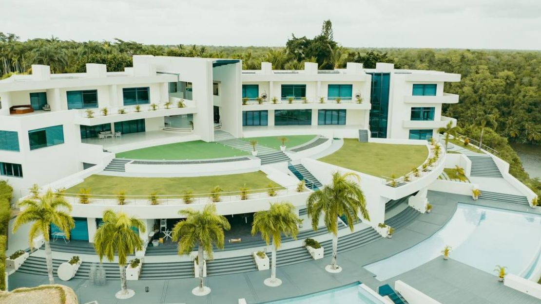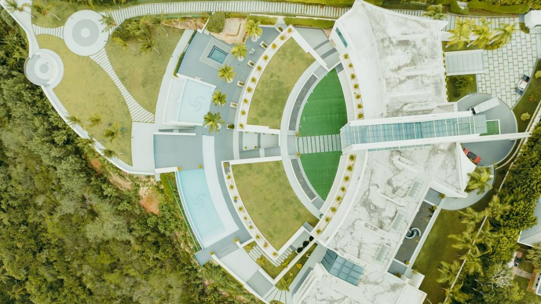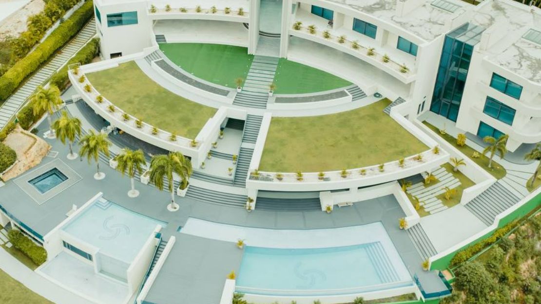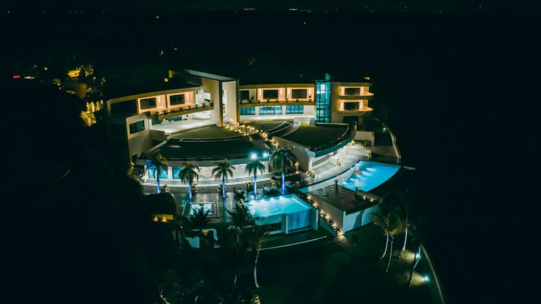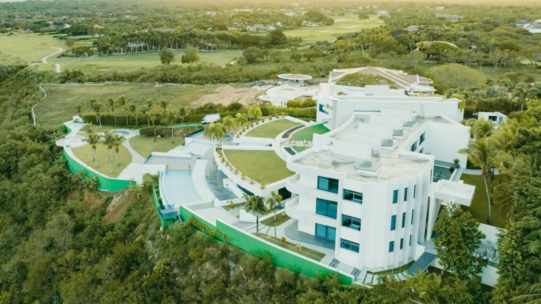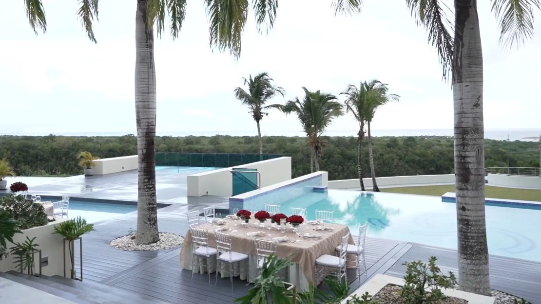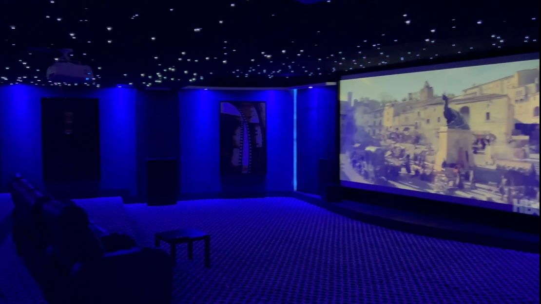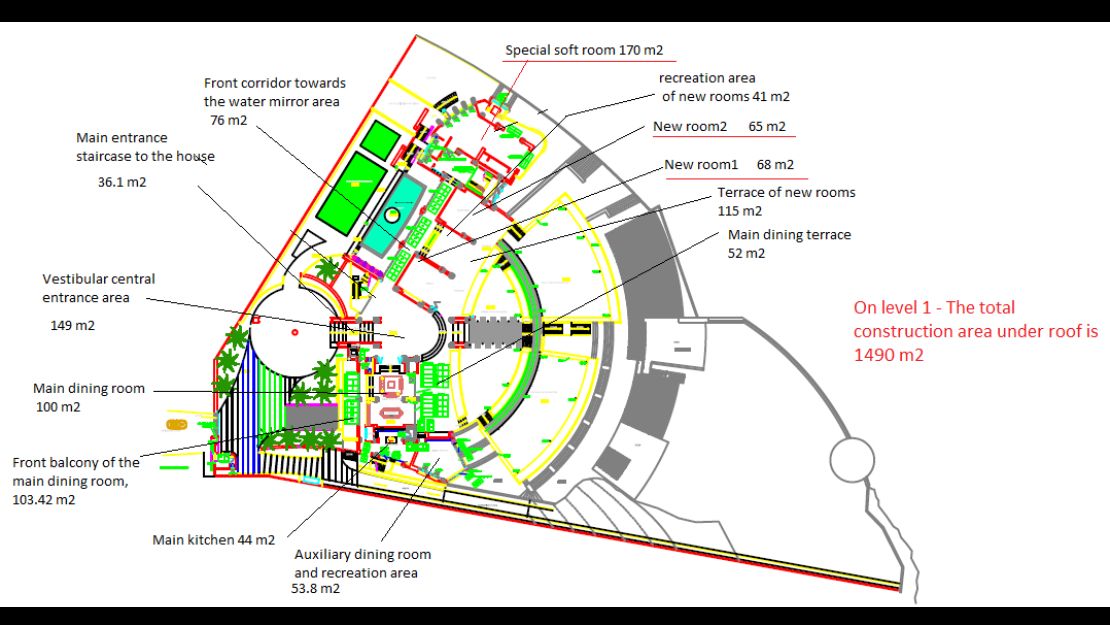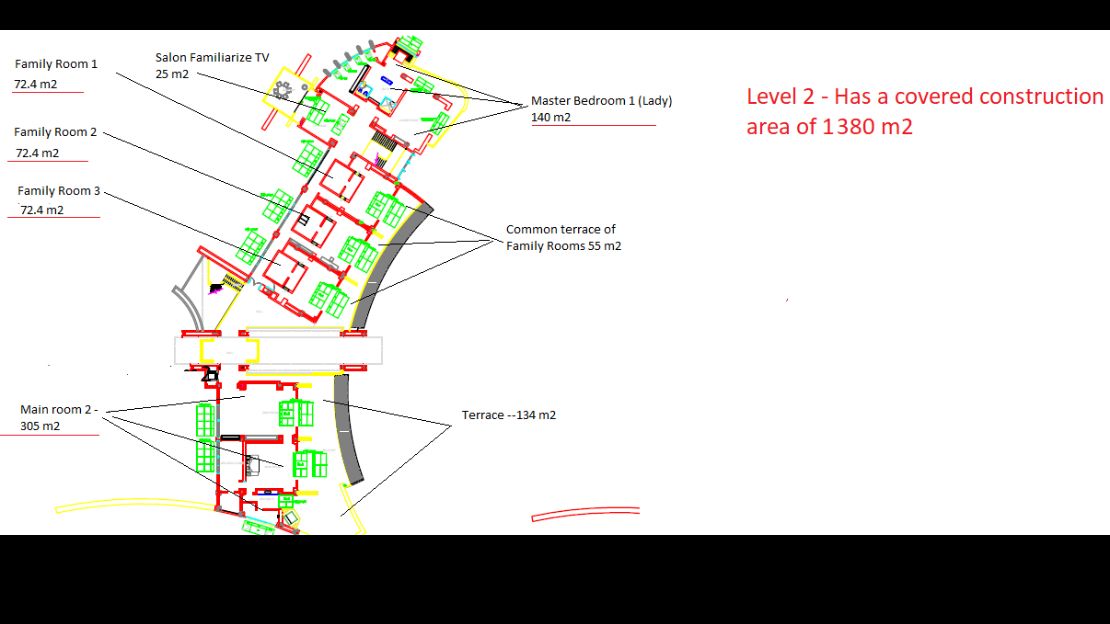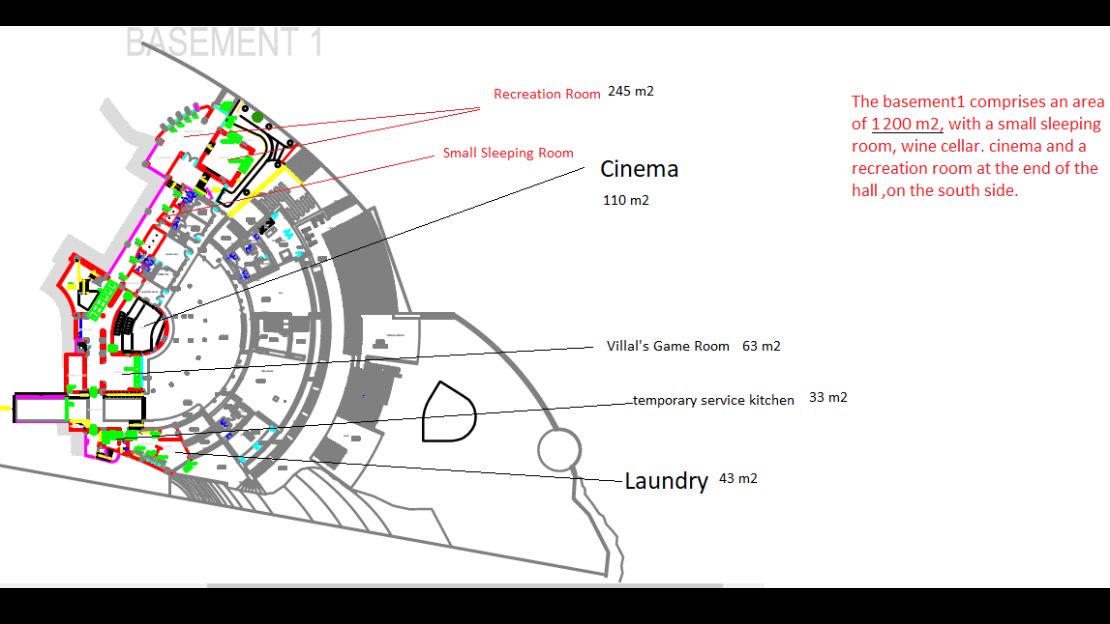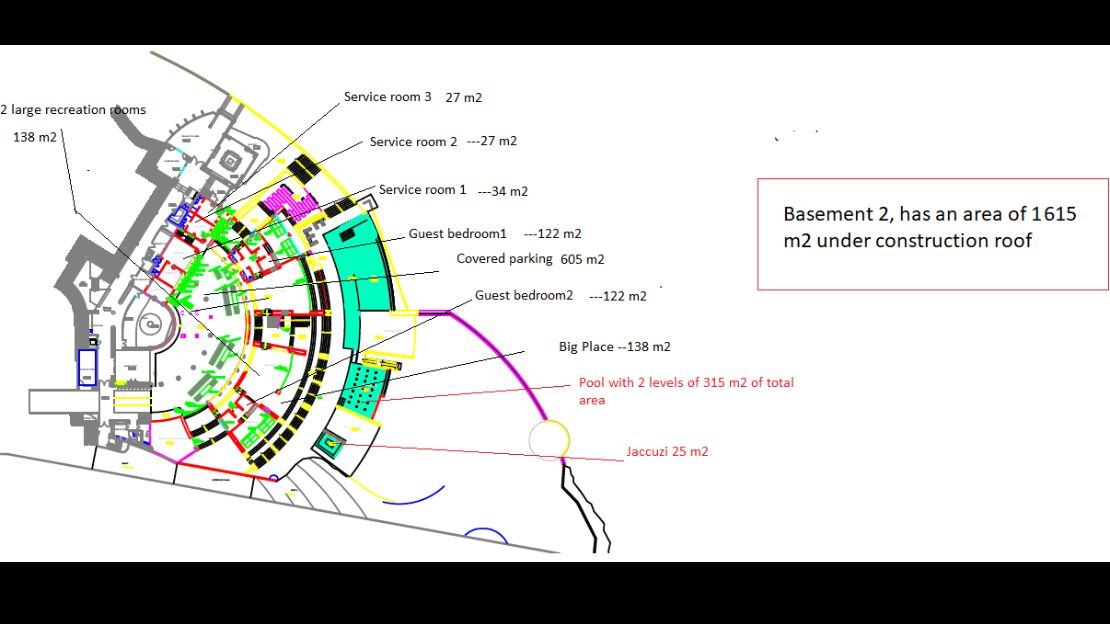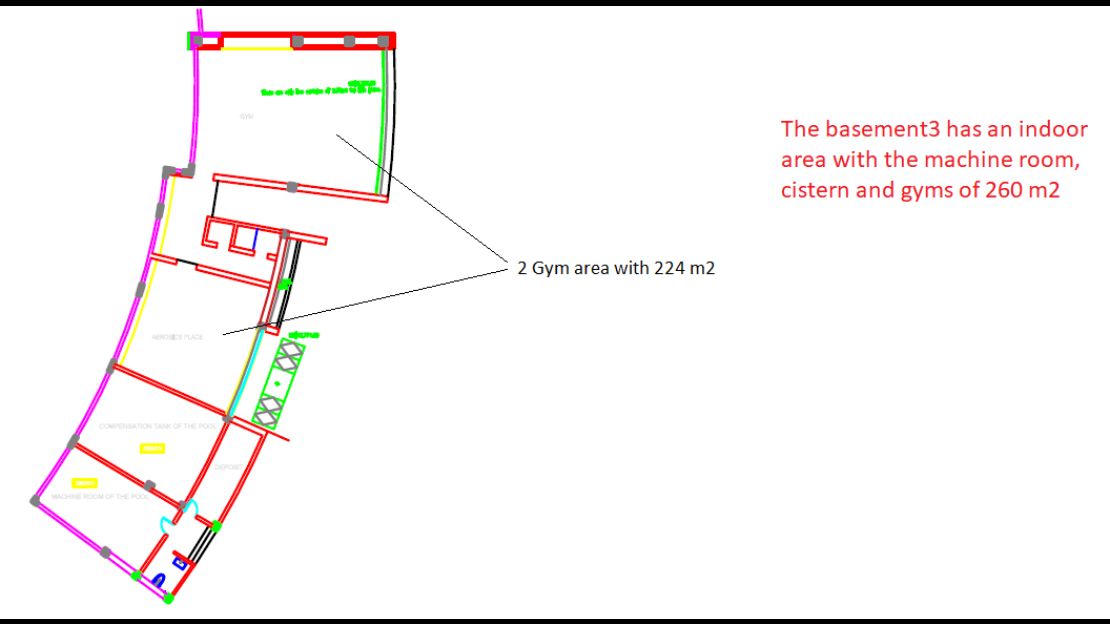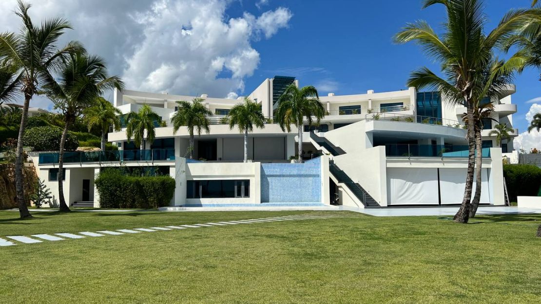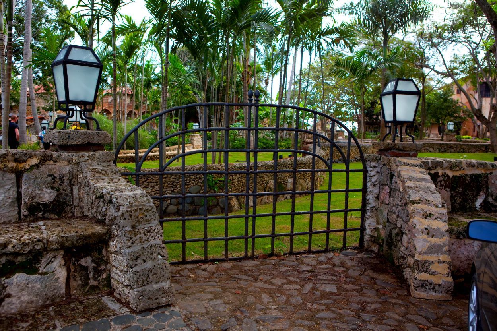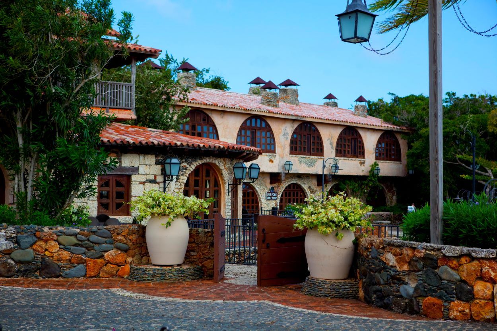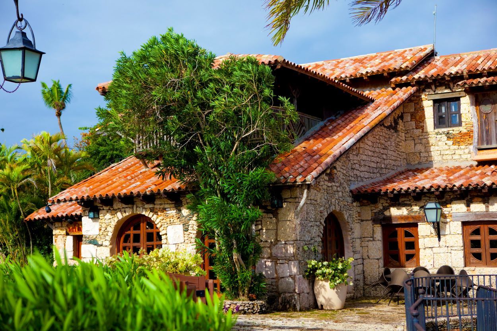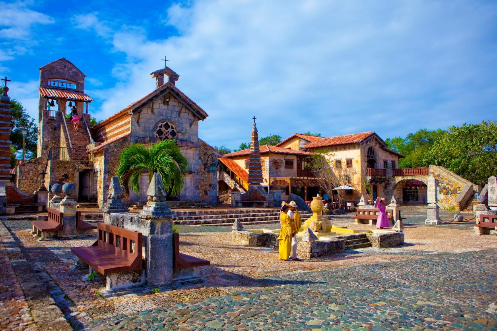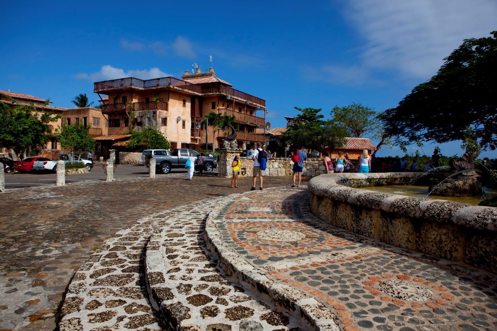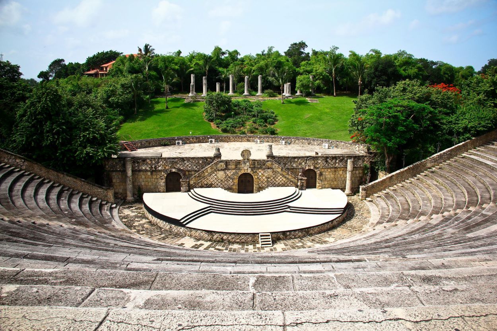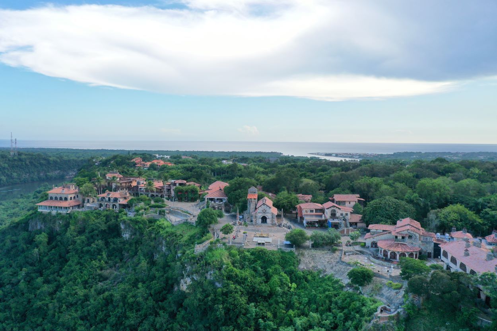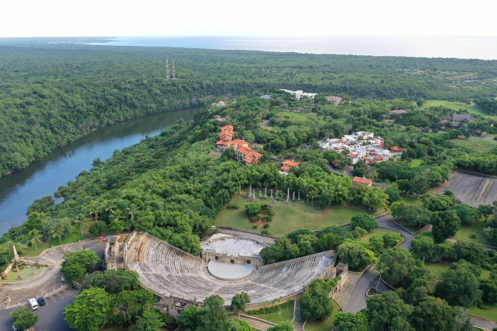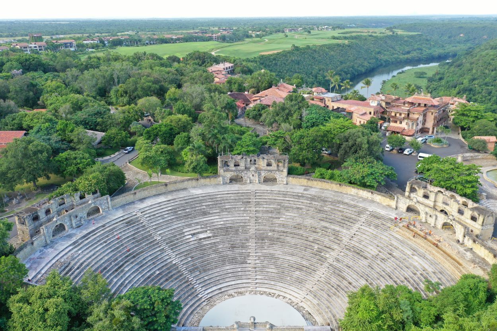Large, ultra modern, brand new villa in the city of millionaires Casa de Campo, 200 meters from the Altos de Chavon Amphitheater
Ultra modern, stylish, large villa on the steep banks of the Chavon River, with stunning views of the Caribbean Sea and the river. Despite the seemingly simple forms, the architecture of the villa is unusual and complex and blends seamlessly into the surrounding landscape. In the photo gallery there are detailed plans of all floors of the villa.
The villa is located in the city of millionaires Casa de Campo, just 200 meters from the Amphitheater of the famous city of artists Altos de Chavon.
Year of completion of construction - 2020.
During the construction of the villa, the most modern and high-quality materials and equipment were used.
Ground floor : main dining room 100 sq m with balcony 103 sq m and terrace 52 sq m, auxiliary dining room 54 sq m, two guest rooms 65 and 68 sq m, living room 41 sq m in between, sofa room 70 sq m, main kitchen 44 sq m. This floor is the main entrance to the villa.
Second floor: in the left wing - three family rooms with access to one common terrace and one main living room - master suite - living room and bedroom, in the right wing - a large living room with a living room and a terrace and a jacuzzi on the balcony.
Minus the first floor: lounge 245 sq m, cinema 110 sq m, games room 63 sq m, laundry room 43 sq m, additional kitchen.
Minus the second floor: two guest bedrooms, open area 188 sq m, deep and shallow pools total area 315 sq m, jacuzzi 25 sq m, parking 605 sq m, three service rooms, two lounges 138 sq m.
Minus the third floor: two gyms with locker rooms and showers 260 sq m, service rooms with equipment for servicing the villa.
All five floors of the villa are connected by an elevator.
The villa is fully furnished, all mechanisms are working.
